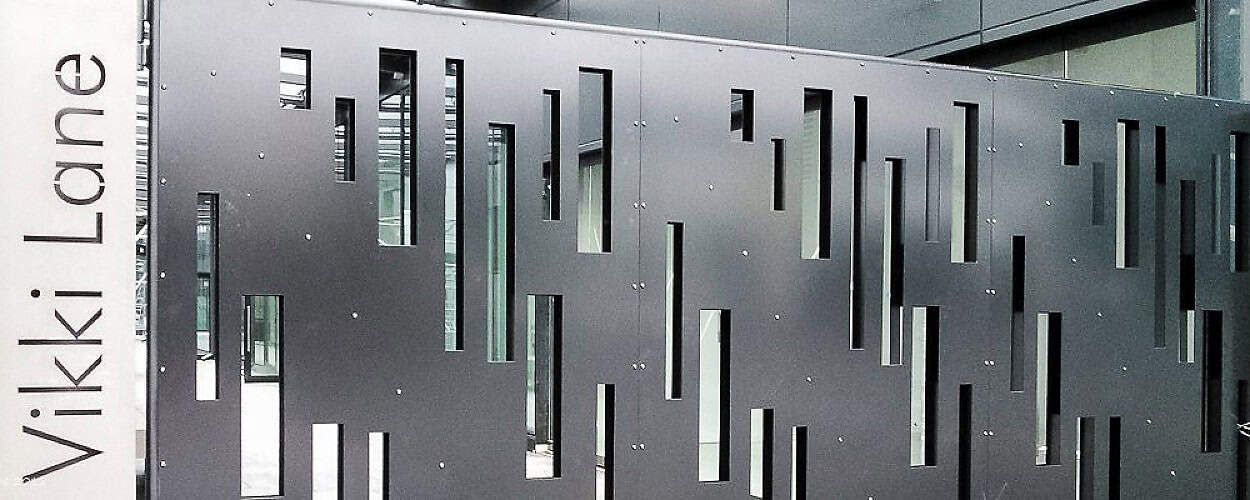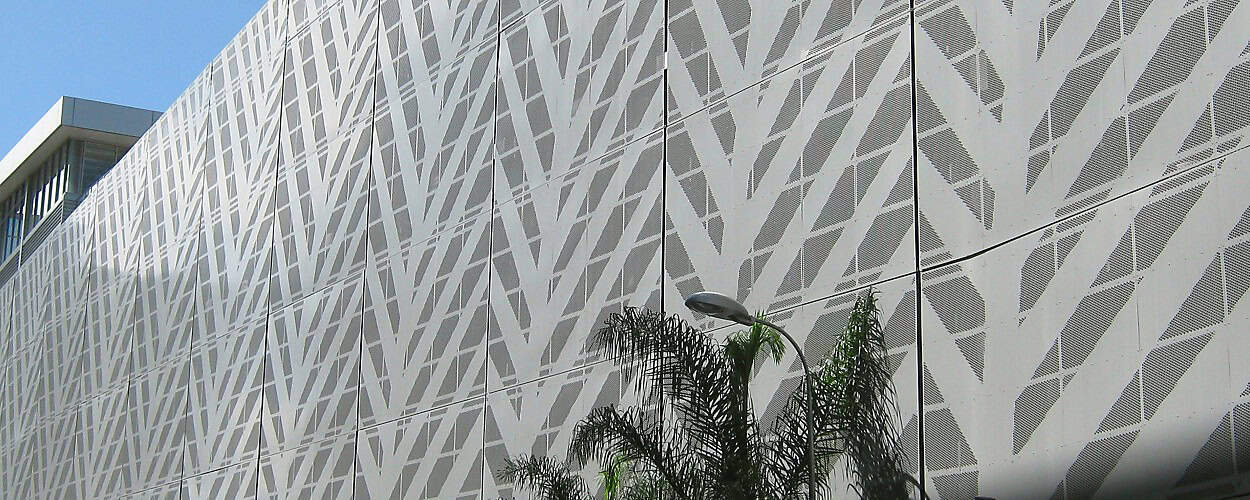
Good design is about identifying problems and finding cost effective solutions before they become expensive fabrication / installation problems.
Services offered
2D AutoCAD drafting + 3D Modelling and rendering

Architectural metalwork drafting
A variety of projects have been worked on over the years. The exterior balustrades and handrails at Auckland Art Gallery, a steel atrium balustrade in the AUT’s Sir Paul Reeves building. A stair wrapped in an aluminium ribbon at Smales Farm to name but a few.
Brochure, catalogue and website drafting
2D technical drawings and 3D photo realistic models for brochures, catalogues and websites.


Engineering drafting
From concept models through to detailed fabrication drawings that are ready for production.
Perforated panels
Detailed fabrication drawings and dxf files for the manufacture of perforated cladding panels and the framework required to support them.


Sheetmetal drafting
Utilising 3D modelling software to create 2D drawings and generated flat patterns for folding and laser cutting.
Structural detailing
Structural detailing for fabrication and installation of access platforms, balustrade, houses, pipework and stairs.
